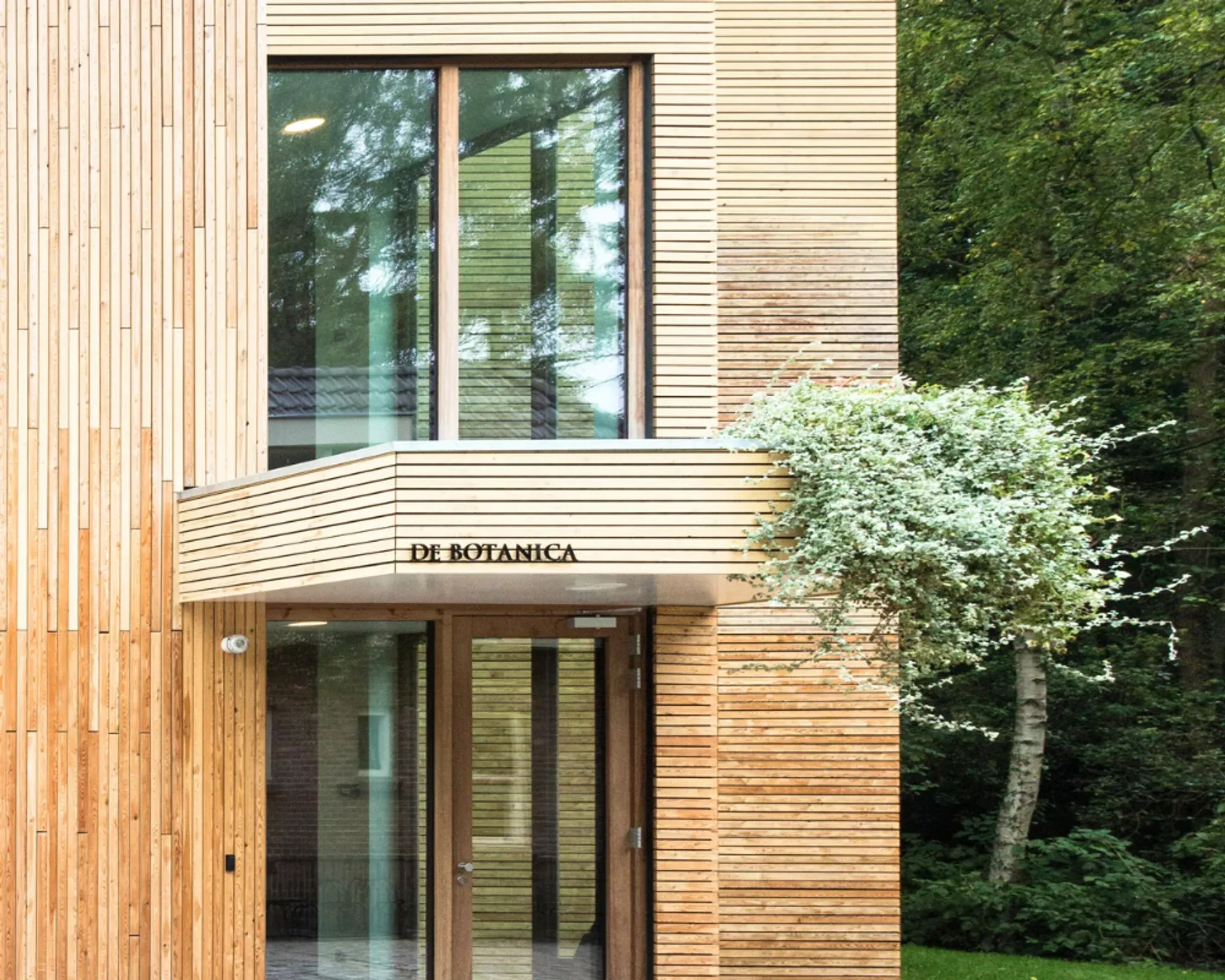
Hotel accommodation De Botanica
The hotel accommodation 'De Botanica' on the Huize Bergen estate, designed by ZOETMULDER and Jeanne Dekkers Architectuur, is a total concept in which the natural experience of the landscape is extended to the materialisation of the building and the interior.
Energy management and sustainability are high priorities, the hotel is designed according to the passive house principle. A special feature of the design is the building shell that runs from the facade to the roof. This cladding consists of an open slatted structure of untreated Siberian larch. These slender slats form a tight horizontal facade pattern. The sloping roof surfaces and the elevator shaft next to the entrance have exactly the same slatwork, only vertically. Deep-set frames of untreated iroko bring a beautiful rhythm to the facades and connect perfectly to the integrated window furniture on the inside. The color and pattern palette is based on the tropical flower greenhouse that once stood on the site of the new building. Mrs. van Beuningen's love for nature can be seen in the leaf patterns on the floor of the hallway and the flower patterns on the room walls. In addition, four color schemes have been developed, derived from the position of the sun. In the west rooms, warm colors have been used in relation to the setting sun and in the east rooms, cool colors have been used in the atmosphere of the rising sun.

